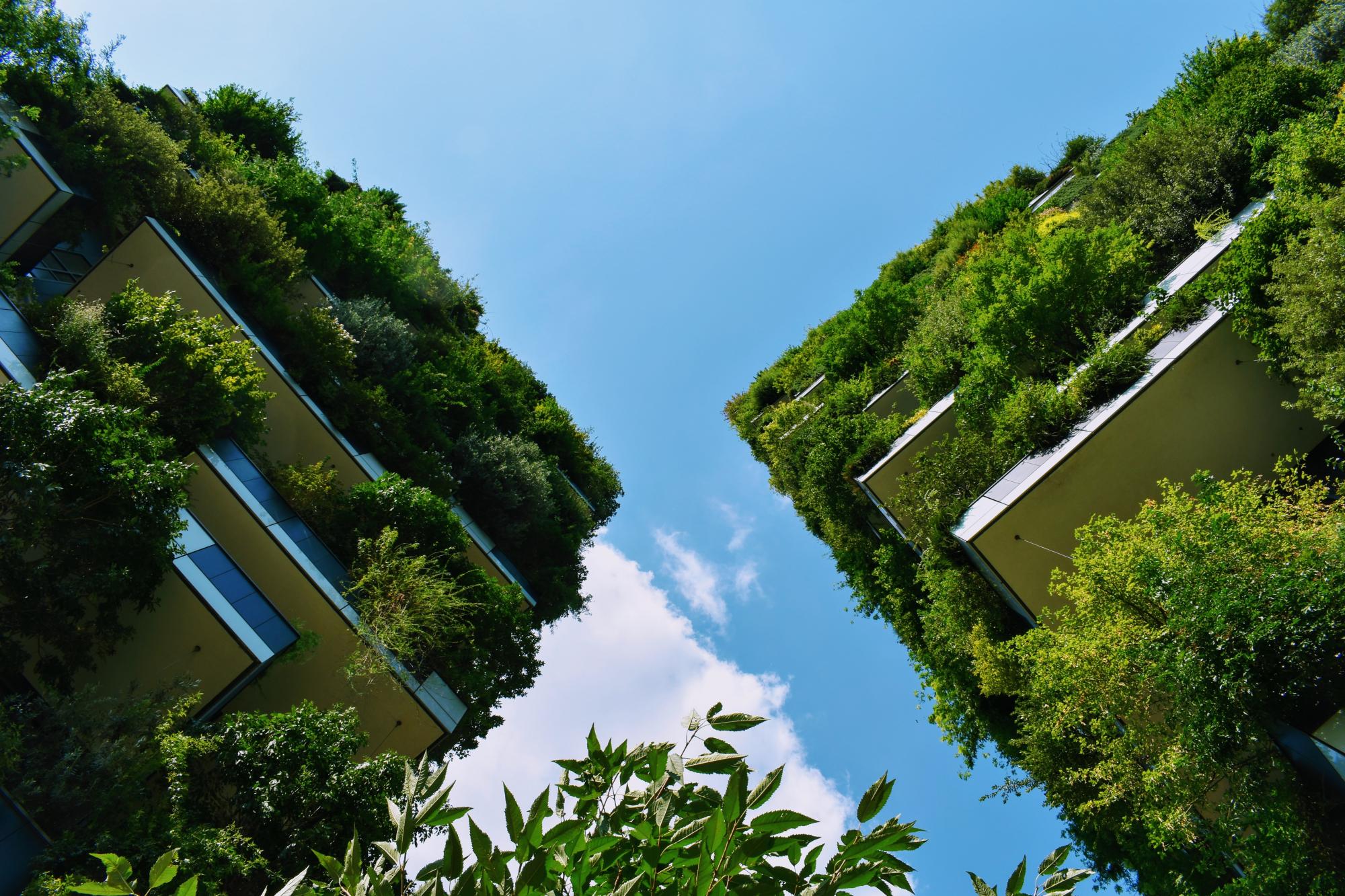The 'Step Garden' is a 14-tier green roof atop the Asian Cross Roads Over the Sea (ACROS) Fukuoka Prefectural International Hall in Fukuoka, Japan (Ref. 2). The Hall itself is a centre of international, cultural and information exchange, and sits amidst the Tenjin Central Park (Ref. 3). As the building displaced a plaza, the architect, Emilio Ambasz, created the “image of a mountain" through the design and installation of the roof terrace (Ref. 2), "want[ing] to give back to Fukuoka’s citizens all the land the building would subtract from the city" (Ref. 3). In combination with the Central Park, the rooftop garden is considered to be the only open green space in the city centre (Ref. 4), and since its inauguration in 1995, has been open to the public, accessible via two entrances on the park side of the building (Ref. 1).
Overview
Nature-based solution
- Nature on buildings
- Green roofs
- Parks and urban forests
- Large urban parks or forests
- Blue infrastructure
- Lakes/ponds
Key challenges
- Climate action for adaptation, resilience and mitigation (SDG 13)
- Climate change adaptation
- Water management (SDG 6)
- Stormwater and rainfall management and storage
- Green space, habitats and biodiversity (SDG 15)
- Habitat and biodiversity conservation
- Green space creation and/or management
- Regeneration, land-use and urban development
- Promotion of naturalistic urban landscape design
- Health and well-being (SDG 3)
- Creation of opportunities for relaxation and recreation
Focus
Project objectives
Implementation activities
Climate-focused activities
Climate change adaptation:
- Increase or improve urban vegetation cover to help reduce outdoor temperature
- Create or improve outdoor spaces to help people escape from urban heat
Biodiversity conservation or restoration-focused activities
Biodiversity conservation:
- Protect and enhance urban habitats
- Create new habitats
Main beneficiaries
- Local government/Municipality
- Public sector institution (e.g. school or hospital)
- Citizens or community groups
Governance
Management set-up
- Co-governance with government and non-government actors
Type of initiating organisation
- Private sector/corporate actor/company
Participatory approaches/ community involvement
- Other
- Unknown
Details on the roles of the organisations involved in the project
Project implemented in response to ...
Financing
Total cost
Source(s) of funding
- Public regional budget
- Insurance firms
Type of funding
- Unknown
Non-financial contribution
Impacts and Monitoring
Environmental impacts
- Climate, energy and emissions
- Lowered local temperature
- Environmental quality
- Improved air quality
- Reduced noise exposure
- Water management and blue areas
- Improved stormwater management
- Green space and habitat
- Promotion of naturalistic styles of landscape design for urban development
- Increased green space area
- Reduced biodiversity loss
- Increased number of species present
Economic impacts
- Unknown
Socio-cultural impacts
- Social justice and cohesion
- Improved access to urban green space
- Health and wellbeing
- Improved mental health
Type of reported impacts
Presence of formal monitoring system
Presence of indicators used in reporting
Presence of monitoring/ evaluation reports
Availability of a web-based monitoring tool
References
2. Eidt, J (2014). Landscape Urbanism: Green Roofs, Community Farms in Japan. Los Angeles, California: WilderUtopia. Source link [accessed 10/09/21];
3. Source link (2020). ACROS Fukuoka Prefectural International Hall. Alpharetta, Georgia: Source link LLC. Source link [accessed 10/09/21];
4. Velazquez, L (2020). Featured Project: ACROS Fukuoka Prefectural International Hall. Alpharetta, Georgia: Source link LLC. Source link [accessed 10/09/21];
5. National Design Academy (2015). Vertical Gardens and Sustainable Design: Theme of the Month: Bringing The Outdoors Indoors, Vertical Gardens & Sustainable Design. Nottingham: National Design Academy. Source link [accessed 15/09/21];
6. Emilio Ambasz & Associates Inc. (no date). Fukuoka (Japan): Prefectural International Hall. New York: Emilio Ambasz & Associates Inc. Source link [accessed 15/09/21];
7. ACROS Fukuoka Foundation (no date). Foundation Overview. Fukuoka, Japan: ACROS Fukuoka Foundation. Source link [accessed 15/09/21];
8. Fukuoka City (2014). Fukuoka City Environmental Basic Plan. 3rd Edition. Fukuoka, Japan. Source link [accessed 15/09/21];
9. Mabon, L, Kondo, K, Kanekiyo, H, Hayabuchi, Y and Yamaguchi, A (2019). Fukuoka: Adapting to climate change through urban green space and the built environment? Cities, Volume 93, Pages 273-285. Source link [Accessed 15/09/21]; and
10. Fukuoka City (2009). New green basic plan (in Japanese). Fukuoka City Government, Fukuoka. Source link [accessed 15/09/21, as signposted by Ref. 9].





