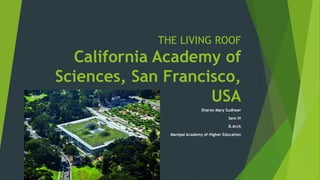
California Academy of Sciences Architectural Case Study
- 1. THE LIVING ROOF California Academy of Sciences, San Francisco, USA Sharon Mary Sudheer Sem IV B.Arch Manipal Academy of Higher Education
- 2. California Academy of Sciences, San Francisco, USA ARCHITECTS: Renzo Piano Building Workshop (RPBW) in collaboration with Stantec Architecture ,San Francisco FOUNDED: 1853 ARCHITECTURAL STYLES: Postmodern Architecture, Futurist architecture, Expressionist architecture
- 3. History The California Academy of Sciences is a natural history museum in San Francisco, California, that is among the largest museums of natural history in the world, housing over 26 million specimens. The Academy began in 1853 as a learned society and still carries out a large amount of original research, with exhibits and education becoming significant endeavors of the museum during the 20th century.
- 4. Environmental Design • The design architect for the museum replacement project was Renzo Piano. • His design was awarded the Urban Land Institute (ULI) Award for Excellence for the Americas region in 2008,as well as the Holcim Award Silver for sustainable construction projects in the North America region in 2005. • One critic praised the building as a "blazingly uncynical embrace of the Enlightenment values of truth and reason", and a "comforting reminder of the civilizing function of great art in a barbaric age"
- 5. Efficient Building Design • The new building is at the forefront of environmentally friendly design, in keeping with the Academy's focus on ecological concerns and environmental sustainability. • It received Platinum certification under the LEED program. • As a result of its environmentally friendly design and other unique features, this project was featured on the Discovery Channel Extreme Engineering series in 2006 and on the National Geographic Channel Man-Made series in July 2008.
- 6. Environmentally Friendly Features • Produces 50 percent less waste water than previously • Recycles rainwater for irrigation • Uses 60,000 photovoltaic cells • Supports a green roof with an area of 2.5 acres (1.0 hectare) • Uses natural lighting in 90 percent of occupied spaces • Was constructed of over 20,000 cubic yards (15,000 m3) of recycled concrete • Construction includes 11 million pounds (5,000 t) of recycled steel • Wall insulation made from scraps of recycled denim
- 7. Passive Design Features GREEN ROOF: The California Academy of Science green roof has several environmentally friendly features, as well as sustainable design. Renzo Piano was inspired by seven major hills of San Francisco. The living green roof was planted with 1.7 million California native plants. The museum's central piazza lies beneath a massive glass ceiling in the roof, which opens to allow cool night air to flow into the building below; by using this kind of natural ventilation instead of air conditioning to regulate interior temperature, the building becomes more energy efficient. Renzo Piano and SWA Group won the American Society of Landscape Architects (ASLA) Award in design in 2009.
- 8. Passive Design Features HEATING AND COOLING: • On the museum’s main public floor, an automated ventilation system takes advantage of the natural air currents of Golden Gate Park to regulate temperatures inside the building. Throughout the day and night, louvers on all four sides of the Academy open and close, providing fresh air and cooling the building in ways that reduce our dependence on traditional HVAC systems and chemical coolants. The many circular skylights overhead not only provide natural light to the rainforest and aquarium; they also open and close automatically to allow hot air to escape as needed. • Radiant floor heating is another key component of the Academy’s energy efficiency. Because warm air rises, a traditional forced-air heating system for our 35-foot-high public spaces would be wasteful in the extreme. Instead, tubes embedded in the concrete floor carry hot water, warming the spaces people actually move through and reducing the building’s energy needs by an estimated 10 percent annually.
- 9. Passive Design Features RENEWABLE ENERGY: A solar canopy around the perimeter of the Living Roof contains 60,000 photovoltaic cells that supply almost 213,000 kWh of clean energy per year (at least 5 percent of the Academy's standard energy needs)—and prevents the release of more than 405,000 pounds of greenhouse gas emissions annually. In addition to on-site photovoltaics, the Academy has offset 1,350 MWh of its energy needs by purchasing Renewable Energy Certificates, which help to support the California renewable energy industry. There are also many other energy harnessing technologies incorporated around. Sensor faucets in the bathrooms charge themselves with each use, for example (flowing water causes an internal turbine to generate power and charge the battery pack), while heat recovery systems capture and utilize heat produced by HVAC equipment, reducing heating energy use.
- 10. https://www.calacademy.org/efficient-building-design https://architexturez.net/file/remnkhnpe55b6n072qq2-jpg Renzo Piano, The Art of Making Buildings Fondazione Renzo Piano: http://rpf.ice.spill.net/project/91/california-academy-of- sciences/drawings/enlarged/1346/ https://www.archdaily.com/6810/california-academy-of-sciences-renzo-piano References